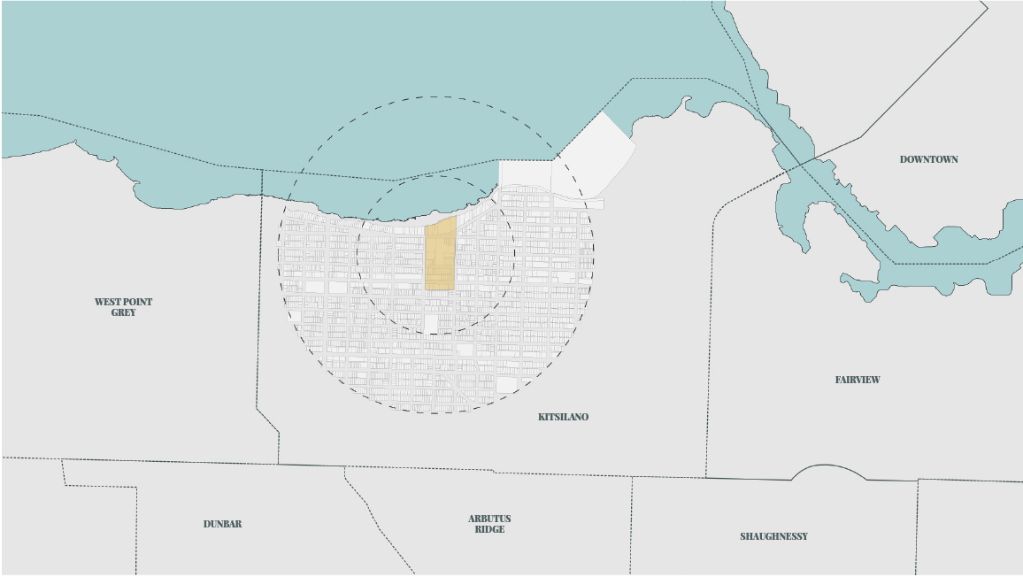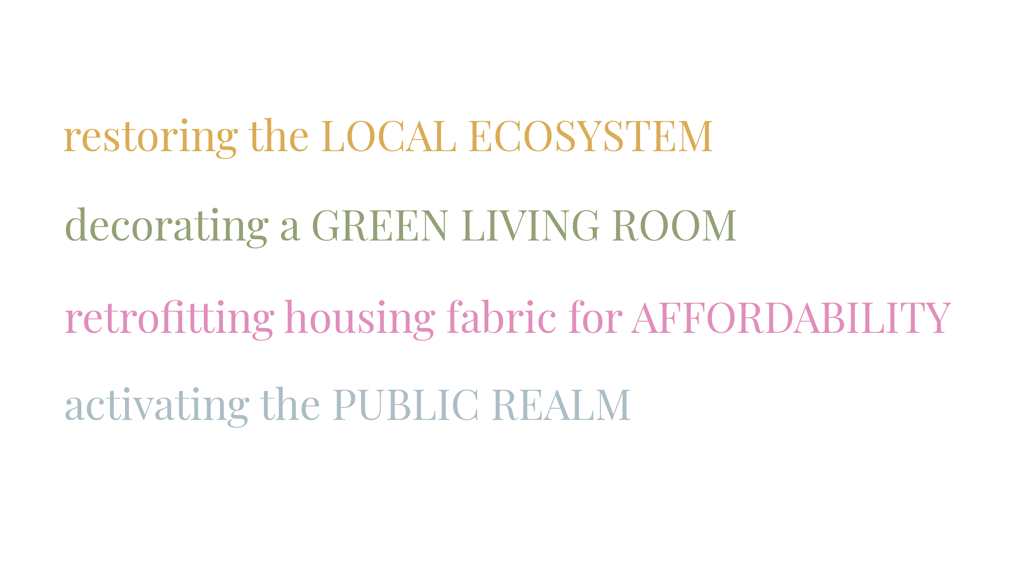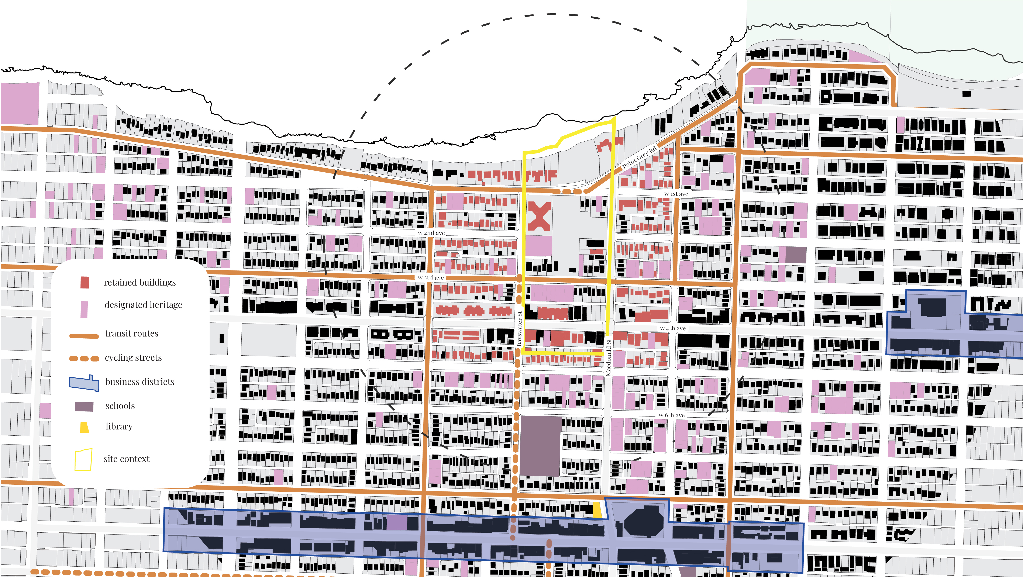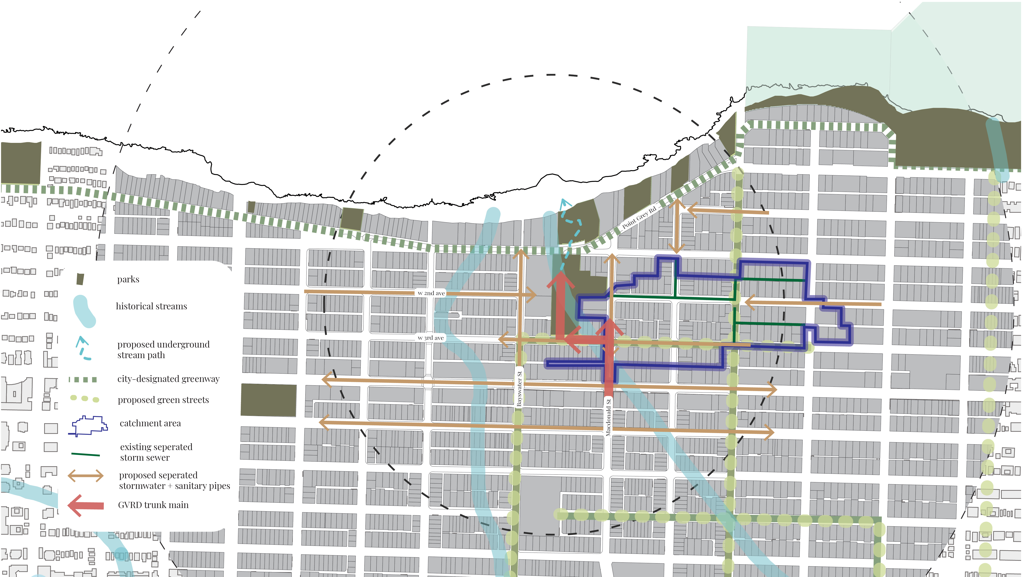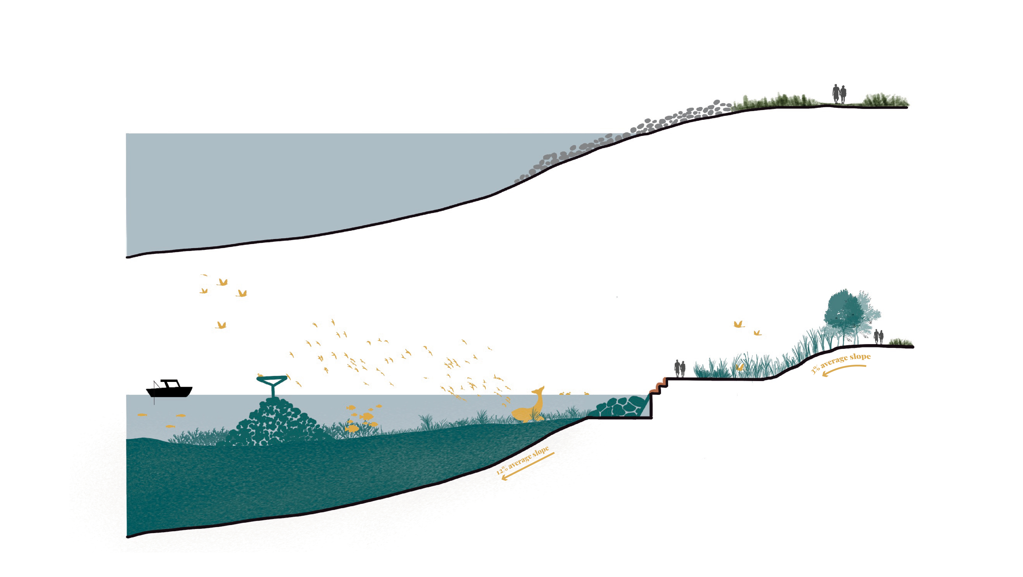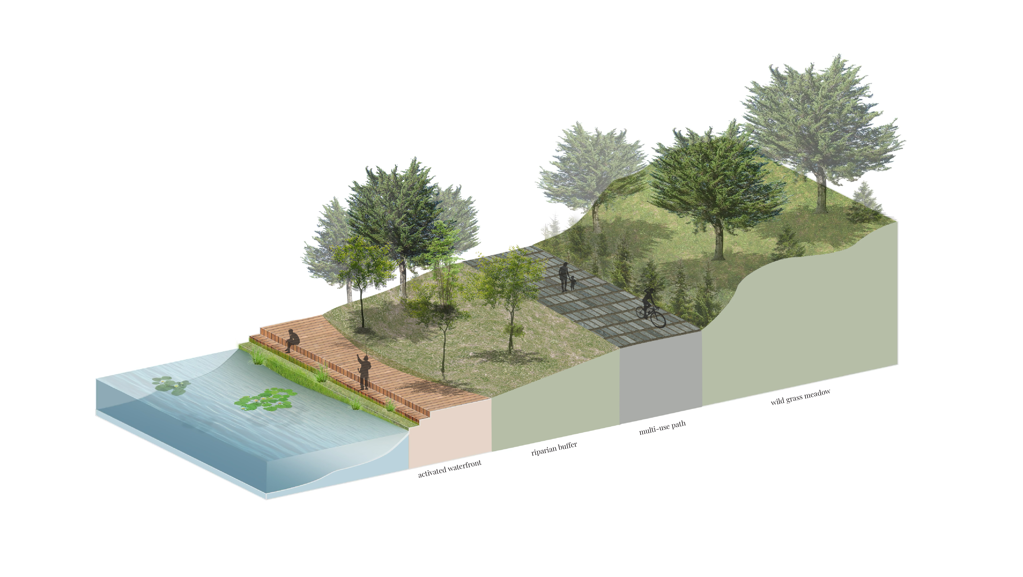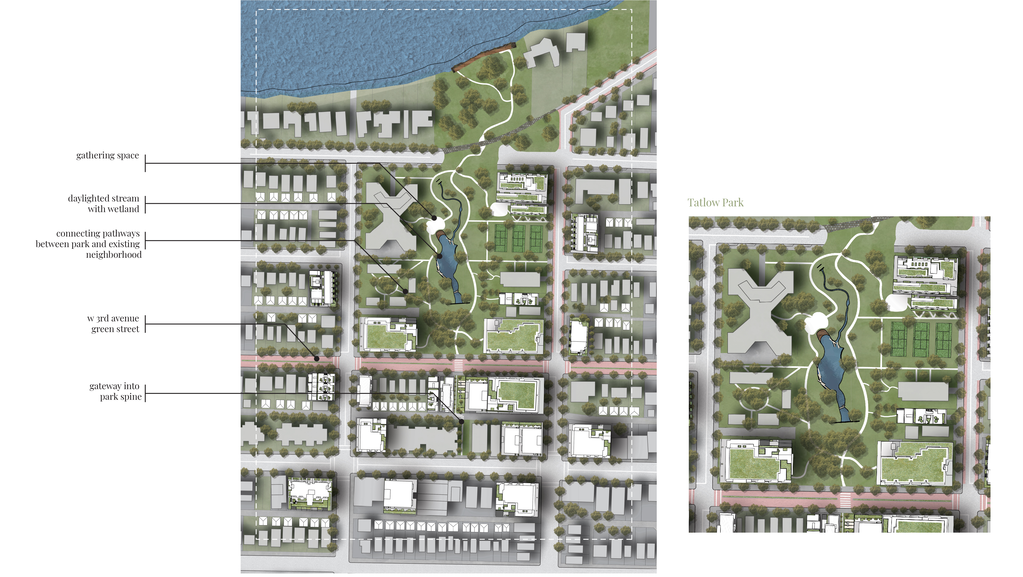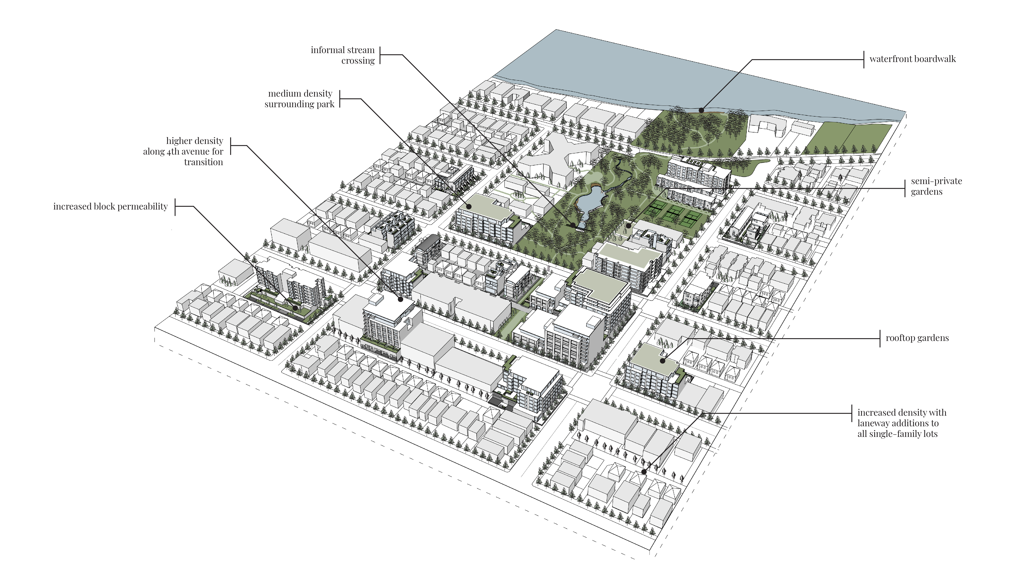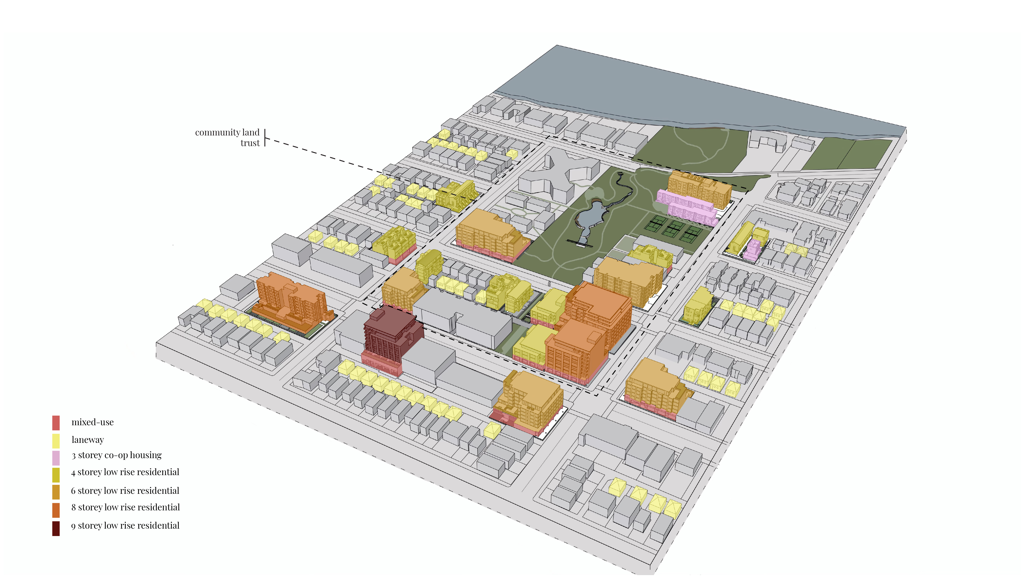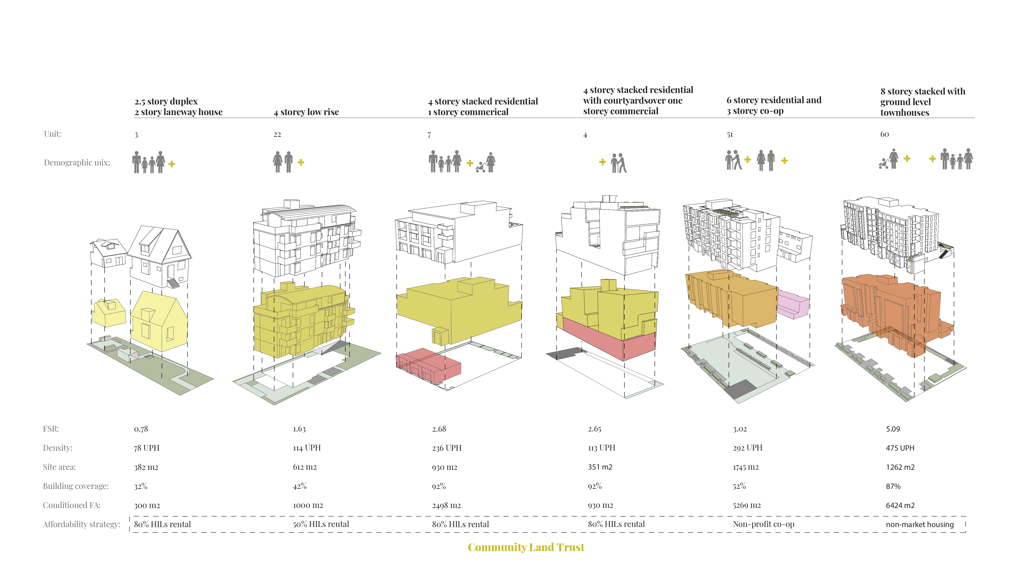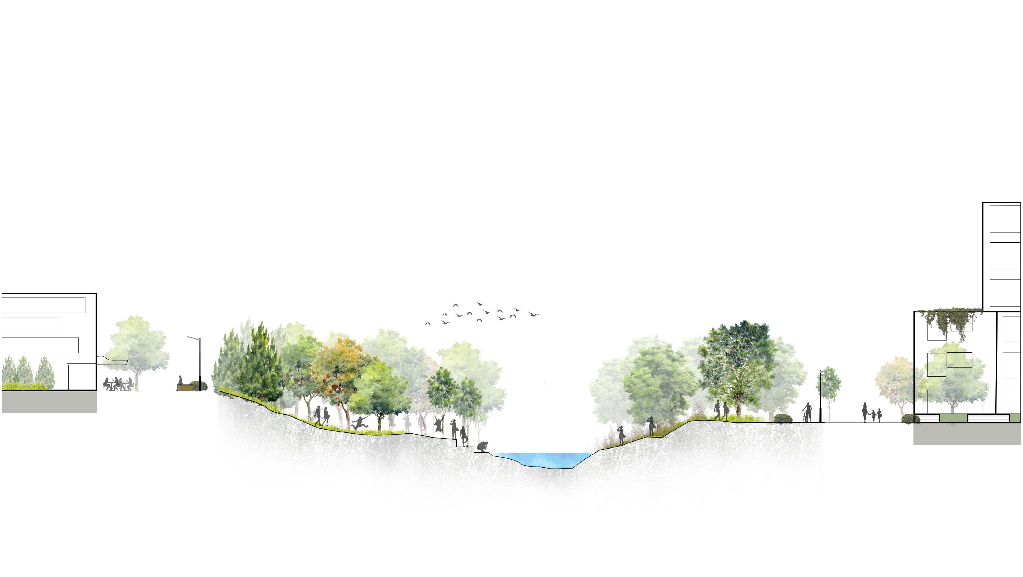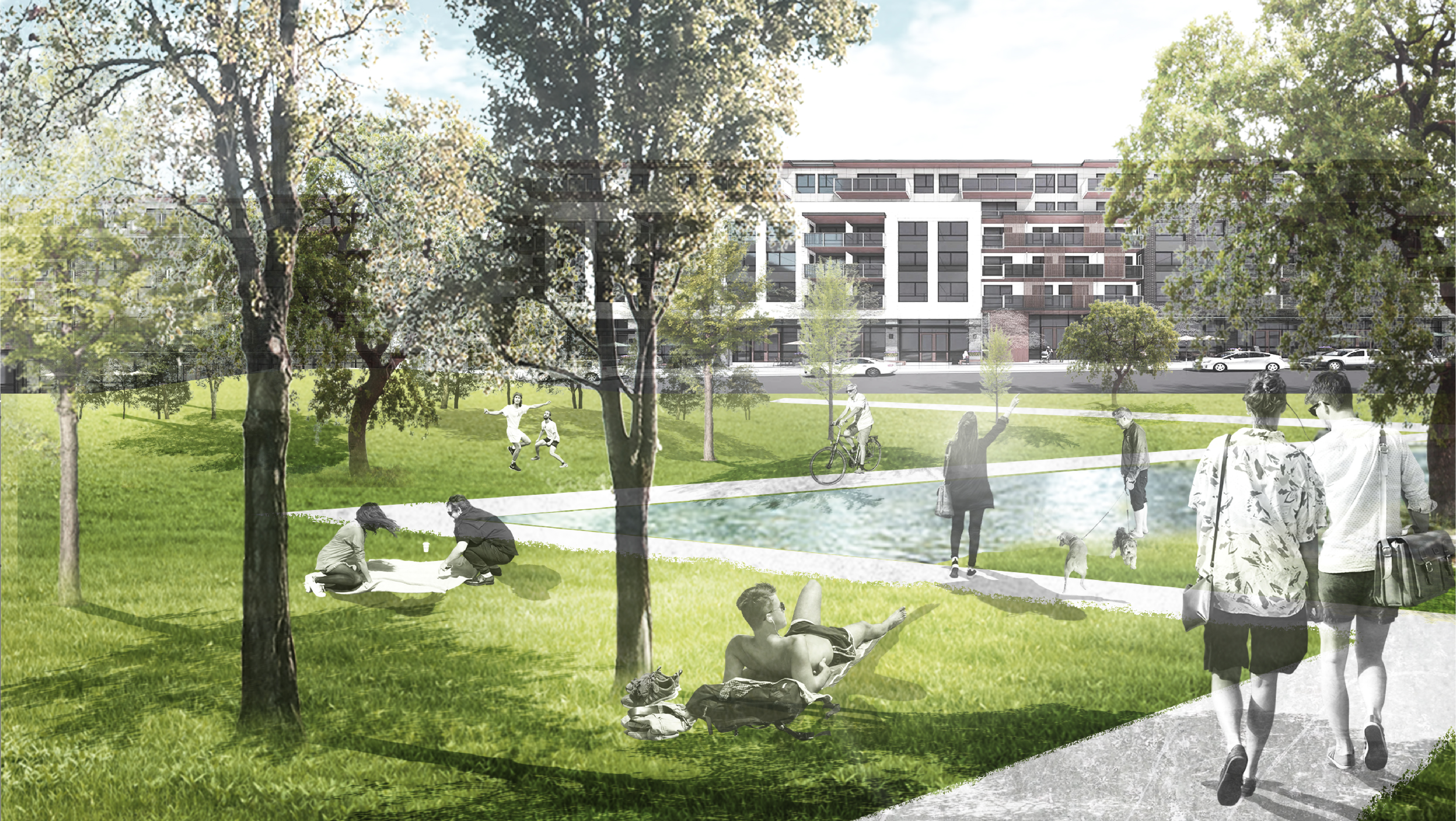Detailed Design Prototypes
Retrofitting Tatlow Park
Urban Design Studio II
This project was done individually to showcase a detailed design proposal for Tatlow Park. The 20 acre site is located in the Kitsilano neighborhood between 4th avenue and Point Grey Road. I conceptualized Tatlow Park as a green living room because I wanted the space to serve as a place that people within the community can gather at certain times of the day to interact with the space and socialize. Higher density of 9-6 stories was allocated along the 4th avenue and 6-2 stories surrounding the parks to retain views.
What I used
- Sketchup
- Photoshop
- Illustrator
- Indesign

